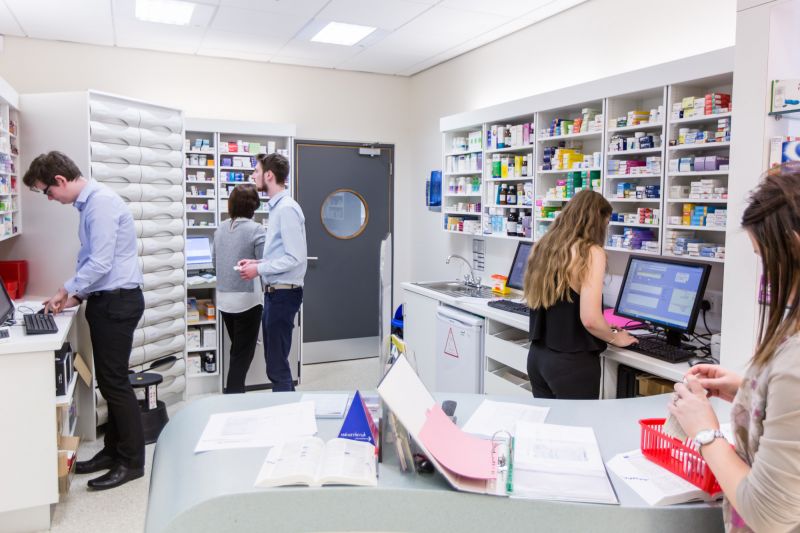Page content
Projects currently being researched within FireSERT.
In this section

InToxFire Project
The InToxFire project will investigate whether elements of fire-fighters clothing allow the transport of toxic chemicals, present in the fire effluent, towards the skin.

















