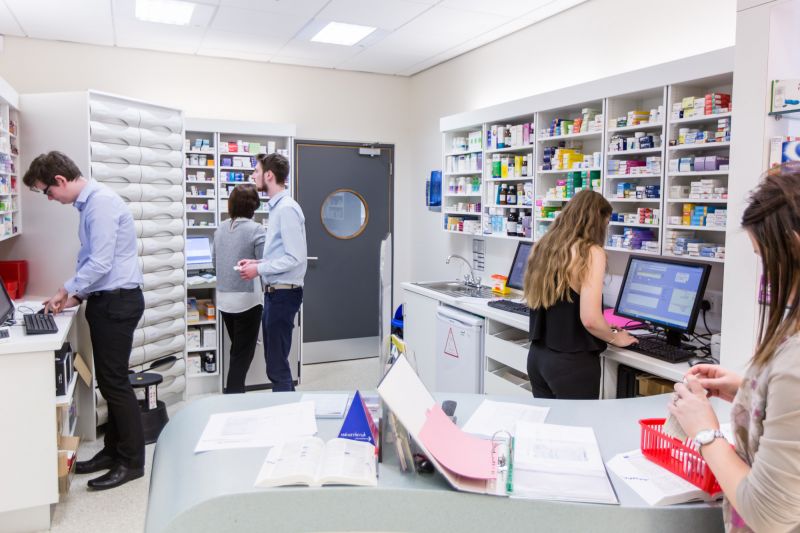Page content
Accessible parking

- Provide a map of the location and highlight the nearest accessible car parking provision.
Vehicle drop-off available close to the building

- Typically, within 50 metres is acceptable.
Step-free access and egress

- Level access to the venue should be provided. If steps are present, provide signposting to ramped or lift access.
Enough space available inside the meeting area

- Spacing between tables should be at least 1m wide, but preferably 1200mm.
- Wheelchair users will welcome being given a choice of where to sit.
Toilets

- Ensure any directions for toilets includes the accessible provision and parenting rooms.
- If Changing Places toilets are available, provide separate signage.
- If you have several wheelchair users in attendance (and others with unseen disabilities) and there is only one accessible toilet, extra time may be needed for breaks.
Suitable hospitality available

- It is usually simpler to provide drinks only (dairy-free alternatives to cow's milk could be offered if provided hot drinks).
- If providing a lunch a simple buffet is best, but consider Halal, vegan, gluten free and other dietary requirements, with special attention to any allergies notified.
Presentation

- If using PowerPoint, is the screen visible for everyone (that is, large enough)?
- Is the lectern or microphone stand for speakers height adjustment?
- If a stage is being used for presentations and a presenter has a mobility difficulties, if it does not have a ramp then a temporary ramp must be installed.
Sufficient light levels

- Lighting in venues can be important, for example for those that may lip read. Dimming lights can also cause problems for those with visual impairments.
- Does the room have even lighting (without any flicker)?
Sufficient power points

- Ensure there are enough power points for charging specialist equipment.
Hearing enhancement systems available and working

- Is a hearing loop embedded into the fabric of the room?
- If not and you are using a room on campus, contact Digital Services via the Staff Portal and request a portable hearing loop.
- If you are using external premises, please arrange directly with them.
- Ask for a sound check to be performed in advance to ensure the equipment is working.
A roving microphone for questions

- If you are hosting a question and answer session, ensure you have more than one microphone to pass around the audience. These can be supplied by Digital Services for on-campus events.
Robust and safe fire evacuations for everyone

- Entry level rooms are preferred as they make fire evacuation simple.
- If you are hosting an on-campus meeting or event and choose an upper floor room, ask the University's Health and Safety Services to provide an emergency evacuation plan, including a plan for anyone who is unable to use the stairs.
- Ensure any instructions for fire evacuation include information for disabled people.
Source: Adapted from guidance by the Equality and Human Rights Commission
















